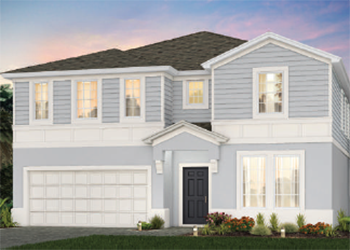
The Clearwater 9 Bed
| Beds | Bath | Home Size | Year |
|---|---|---|---|
| 9 | 6 | 4,398 | New |
Description
Exceptional floor plan with large owners suit and downstairs guest bedroom.
Huge kitchen with center island and large living room / social area /dining room.
Great living space, will hold many guests comfortably in kitchen and social area.
Utility room downstairs with washer / dryer. Mud room entry from garage.
One large suit and six good sized bedroom upstairs two share Jack n’ Jill, two share one bathroom x2.
Massive loft and separate games room. Let your theming imagination run wild.
Good sized pool area with covered full lanai and outside kitchen.
Master en-suit double as pool cabana bathroom.
Clearwater Floor Plan

