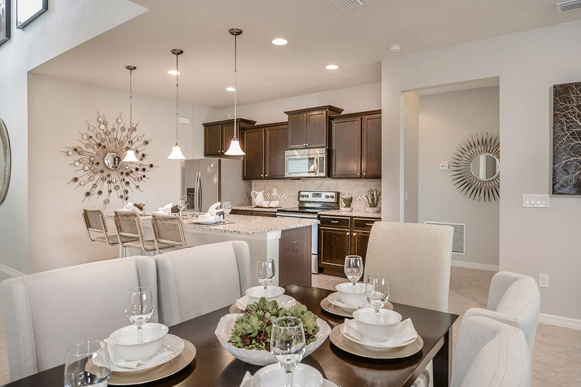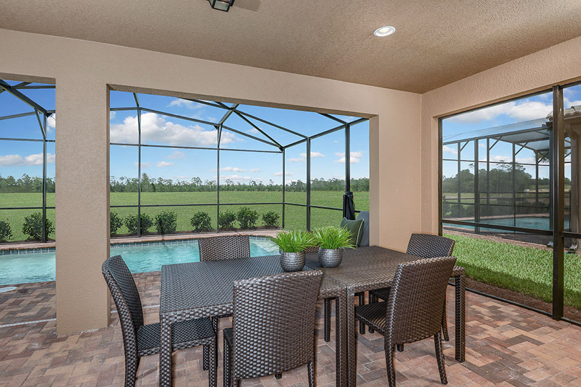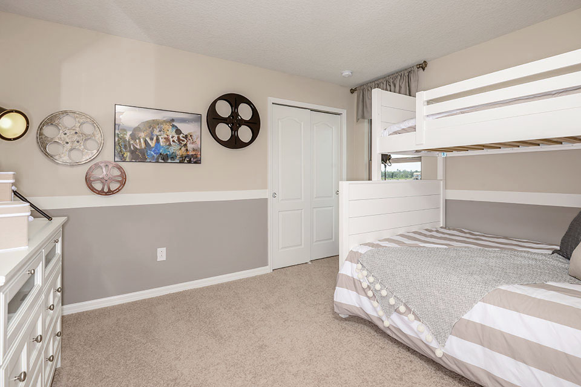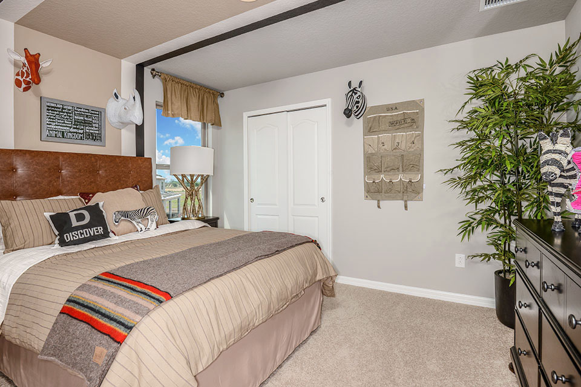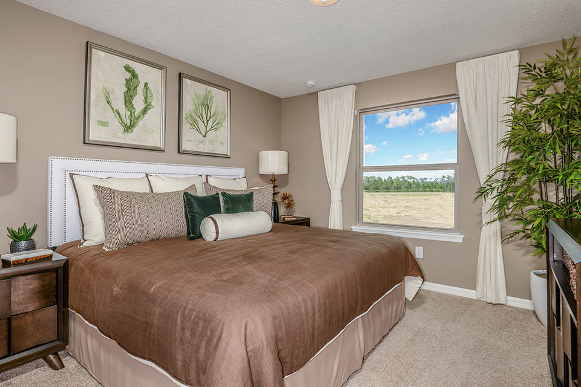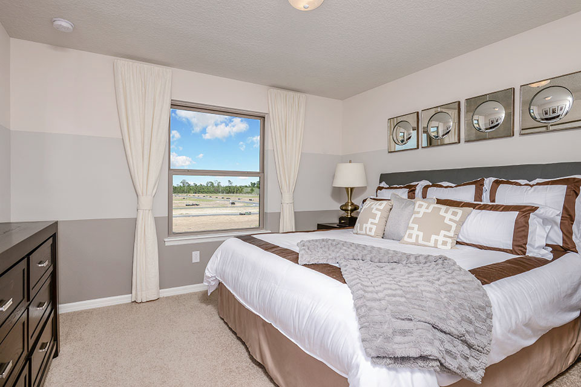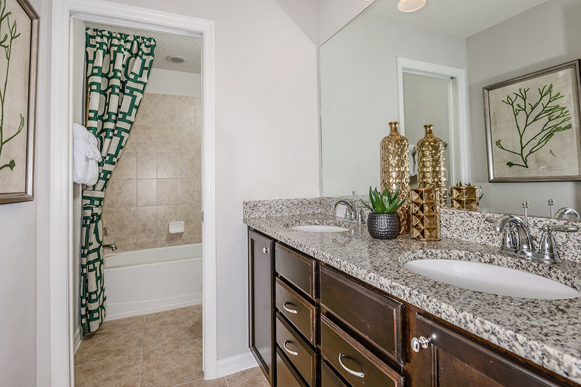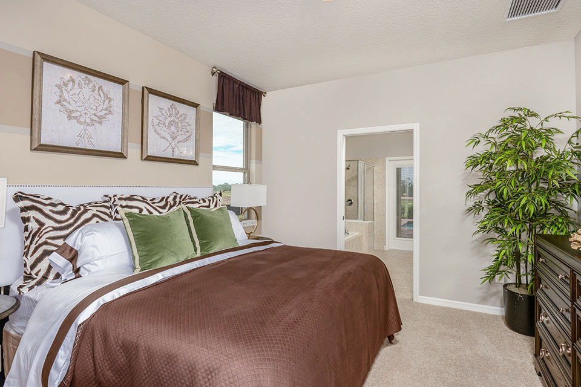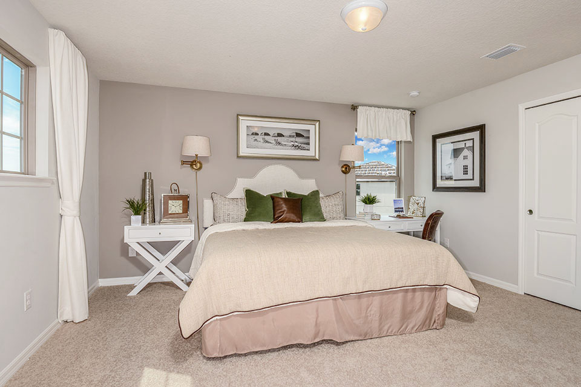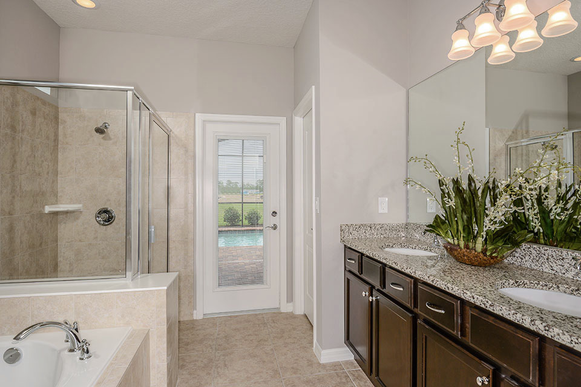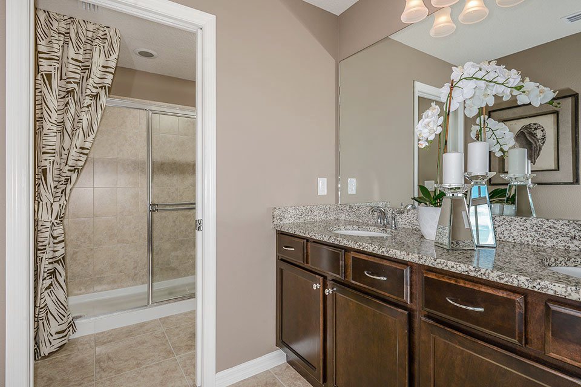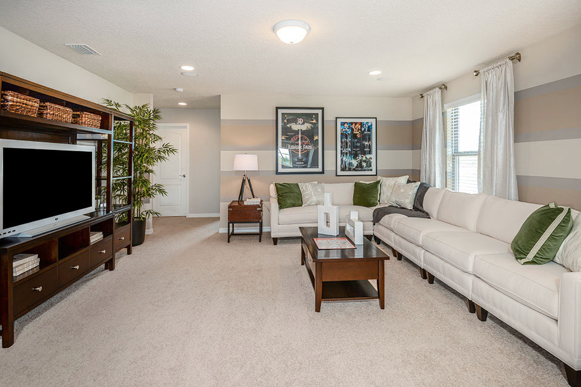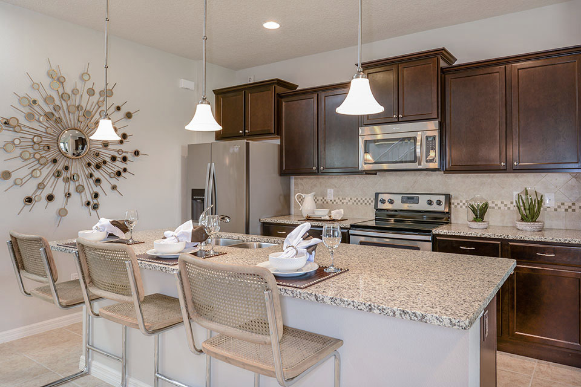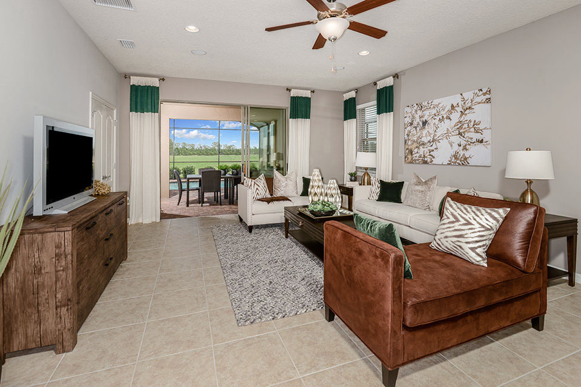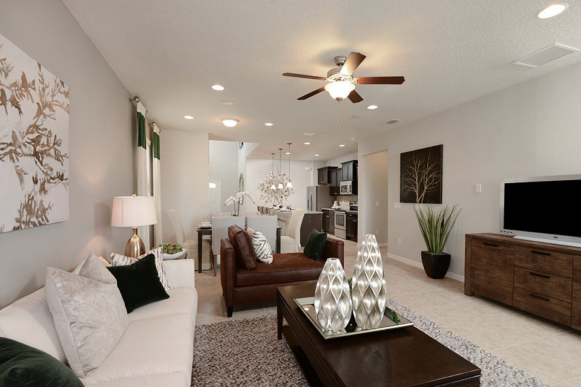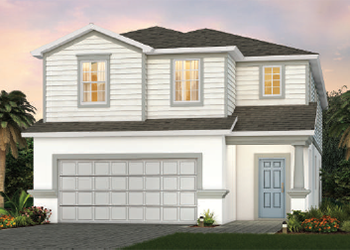
The Hideaway 6 Bed
| Beds | Bath | Home Size | Year |
|---|---|---|---|
| 6 | 4.5 | 3,117 | New |
Description
Exceptional layout maximizing footprint for 6 bedrooms with owners suit downstairs and en-suit.
Large kitchen with center island and large living room / social area / cafe style dining room and foyer.
Utility room downstairs with washer / dryer directly from garage.
One large suit and four good sized bedroom upstairs. One en-suit, two share Jack n’ Jill and two shared one.
Vary Spacious loft multi use, games, TV lounge etc.
Good sized pool area with covered three-quarter lanai with storage and optional outside kitchen.
