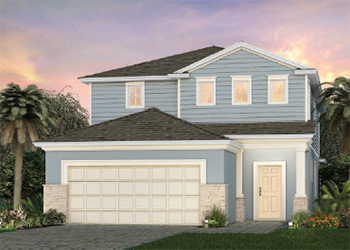
The Lakeshore 5 Bed
| Beds | Bath | Home Size | Year |
|---|---|---|---|
| 5 | 5.5 | 2,587 | New |
Description
Extended floor plan with owners suit downstairs with en-suit.
Large kitchen with center island and large living room / social area / cafe style dining room.
Utility room downstairs with washer / dryer.
One large owners suit and two good sized bedroom upstairs all with en-suit.
Large loft, and options for 5th bedroom or games room allows more dynamic options for use.
Good sized pool area with covered three-quarter lanai and outside bathroom that doubles as inside guest bathroom.
Lakeshore Floor Plan