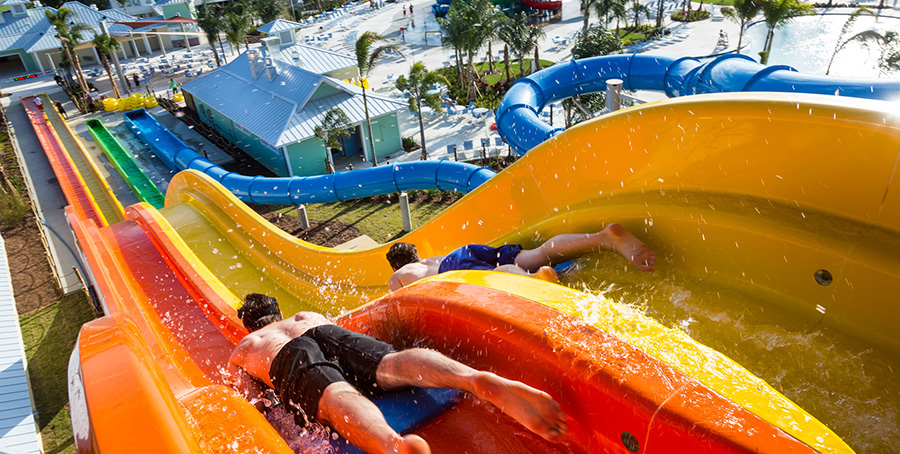
Everything you need to know about Buying, Owning and Managing in The Encore Club
The Encore Club was designed to offer a more self managed option for vacation home buyer investors with its in house management services.
Its location at the north side of Reunion Resort makes it one of the closest featured resorts to the Disney Parks and its facilities are some of the best in any of the resorts. It also tends to be one of the best manicured resorts, probably due to the fact that the developer still retains partial control and is vested in making sure it remains as such.
Only single family homes are available, from 4 bedroom units up to 9. A wide array of floor plans in many of the bedroom count sizes with a very varied style give plenty of choice.
Floor Plans at Encore
St. Croix / 2402 / 4 Bed / 3 Bath
St. Croix II / 2550 / 5 Bed / 4 Bath
Mandrake / 2576 / 5 Bed / 5 Bath
Wellington / 2826 / 6 Bed / 6 Bath
Kingston / 2911 / 6 Bed / 5 Bath / 1 Half
Manchester / 2978 / 5 Bed / 5 Bath / 1 Half
Ashcrofy / 3045 / 6 Bed / 5 Bath / 2 Half
Stafford I / 3310 / 6 Bed / 6 Bath / 1 Half
Stafford II / 3222 / 6 Bed / 6 Bath
St Martin / 3232 / 6 Bed / 6 Bath / 1 Half
Madison / 3437 / 8 Bed / 7 Bath
Fairfield / 3157 / 5 Bed / 4 Bath / 1 Half
Crestview / 3300 / 5 Bed / 5 Bath / 1 Half
Lancaster / 3569 / 8 Bed / 5 Bath / 1 Half
Lancaster III / 3612 / 6 Bed / 5 Bath
Fremont I / 4057 / 8 Bed / 8 Bath
Hawthorne / 4606 / 9 Bed / 8 Bath / 1 Half
Hawthorne II / 5049 / 9 Bed / 8 Bath / 1 Half
Freemont I / 4057 / 8 Bed / 8 Bath
Freemont II / 4724 / 10 Bed / 10 Bath
Bristol / 5141 / 10 Bed / 9 Bath
Biltmore / 5436 / 11 Bed / 10 Bath / 3 Half
Essex / 6430 / 13 Bed / 12 Bath / 1 Half
Do You Need a Copy of the Floor Plans at Encore?
Reach out to us for a copy of all 23 floor plans brochure.
CONTACT JERRY BARKER
For a Free Consultation