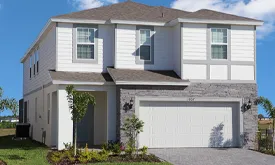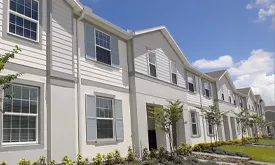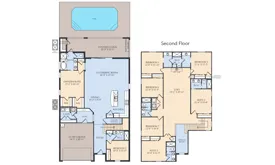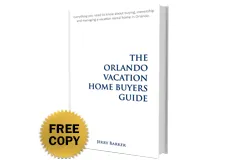Windsor Island Resort Homes for Sale
Windsor Island substantial improvements to the great amenities offered at it’s sister resort Windsor at Westside while keeping many of the great floor plans.
A fresh new look both inside and out of the home selections bring the dynamic cutting edge look owners and renters seek in the highest end vacation home product. Builder Pulte has gotten it just right with this fantastic concept resort.
As great as the Windsor at Westside clubhouse and water park was, developer Pulte found ways to greatly improve the concept for Windsor Island.
For starters they made the pool 30% bigger, over 60% more sun deck space and the lazy river a whopping 50% longer.Lets not forget the two 20ft duel water slides, fire pit, hammock park and 9 hole mini-golf!
The new restaurant and bar has 600% more tables – from 5 to 35 at Windsor Island with an overall enhanced and luxurious experience both in dining and entertainment. If you liked Windsor at Westside you are going to love Windsor Island – and so will your guests!

Windsor Island Resort Video
HOUSES and TOWNHOUSES FOR SALE at WINDSOR ISLAND
PROPERTY OPTIONS at WINDSOR ISLAND

Homes and villas start at 5 bedroom and go all the way to the 10 bedroom Clearwater Grande.
The 8-bedroom “Baymont” has proven to be one of the most successful floor plans in the Orlando short term rental market, and continues to be exceptionally popular with buyers.
5 Bedroom Castaway
Pulte also offered a 5 bedroom “The Castaway” townhouse floor plan which has proven to be extremely popular.
It’s one of the best designed floor plans of any townhouse and also offers a 3/4 size pool and a very big deck are for a townhouse.
NEW LISTINGS at WINDSOR ISLAND
AMENITIES at WINDSOR ISLAND
Windsor Island Homes and Resort Amenities
As one of the newest resorts, Windsor Island has one of the most modern and well-designed clubhouse and resort amenity packages of any resort.
It has a main adult pool and kid’s water park, a huge lazy river and water slides that dump into the lazy river directly.
A large hammock garden and spa area, outside tiki bar and corn-hole area add some nice touches.
On the north side of the clubhouse, they have placed a fire put and it is a superb location to watch the Disney fireworks every night at Walt Disney World,
You can see a short video of how it looks in this video of Disney fireworks from Windsor Island.
Windsor Island Clubhouse
Inside the clubhouse is a well-equipped fitness center and a good-sized game room with a nice variety of video games. It also holds a small sundry shop and ice cream bar. The main reception is also within and guests can chat with the concierge service for any assistance needed during their stay.
Restaurant
The restaurant ” The Blue Marlin” is located outside and is an excellent addition. Not only does it have a very reasonable menu with good selection of bar food but it also has a very good selection of tap beer and cocktails. It is designed like a sports bar tiki bar, with lots of large screen TV’s all around so guests can enjoy the sporting pleasures of the day.
Sports
A tennis court, basketball court and mini-golf course are all available for guests to use when available.
Security
Windsor Island has excellent manned and gated 24-hour security. You’re not getting in unless you have clearance.
Zoning and Length of Stay
Windsor Island is zoned for short-term rental, has deed restrictions on length of stay and does have an HOA association.
Owners can rent short-term.
Similar Locations to Windsor Island
ChampionsGate Resort
Solara Resort
Storey Lake Resort
Windsor at Westside Resort
WHY BUY AN ORLANDO VACATION HOME
Why buy in Orlando?
The short-term vacation home market is a multi-billion dollar industry catering to the 75+ million visitors to Central Florida every year.
Consistent annual returns, appreciating real estate in what most experts acknowledge as one of the top real estate markets in the US combined with the additional lifestyle investment and personal use of a vacation home for friends and family, make Orlando vacation homes one of the most trending options in today’s property market.
Real Wealth positions Orlando at #1 in their 10 Best Places To Buy Vacation Rental Property.
For more information on buying, management and rental potential at this fantastic resort, please contact us directly online via our support page or call us directly at 407.286.8170
CUSTOM PROPERTY SEARCH
Find the Perfect Vacation Home
READ BUYER REVIEWS
Hear From Experienced Buyers
VACATION HOME BUYERS GUIDE
Get a Copy for FREE
CONTACT JERRY BARKER
Complimentary Consultation






